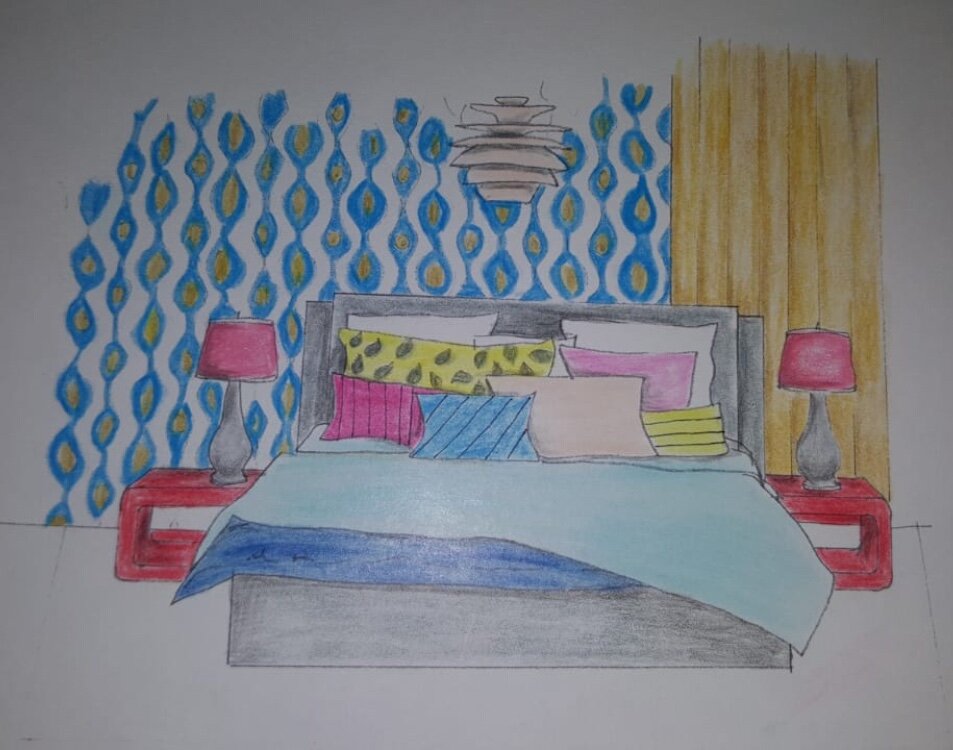
Education
Workshop Details
Colour Theory
Planning and Layout
Principles of Design
Styling and Materials
Kitchen and Bathroom
These workshops were developed to give confidence to the non-professional designer (home owner) with design choices when doing your own projects at home. I chose these workshops because I think that it covers the basics of design. Additionally, concepts of carbon neutral are incorporated into the discussions.
The Colour workshop is very hands on. There is the theory session with discussions on: what is colour to the colour wheel and how to create colour combinations. Then there are the practical sessions where the participant is coached to create a space with the information that was given.
The Planning and Layout workshop is also hands on. Here the sessions deals with what elements make a good layout and how to go about planning a space. There is a practical session where you do the planning and layout of the space where the workshop is being held.
Principles and design workshop is mainly theory. However, I use a few props to get the concepts across. I find it useful when the theory unfolds in the physical space.
Styling and materials workshop is heavily focused on theory. Discussions are done of the major design styles and inventions through history and properties and use of different materials, especially contemporary materials.
The Kitchen and bath workshops were requested by my students. All the information of the previous workshops are used for these workshops of course with specific discussions relating to information required for kitchen and bath design. This workshop is very hands on. Participants are guided to design a kitchen and a bathroom from the drawing that I give them.
All materials for each workshop are provided. At the end of each workshop the participants are given a certificate of participation.



